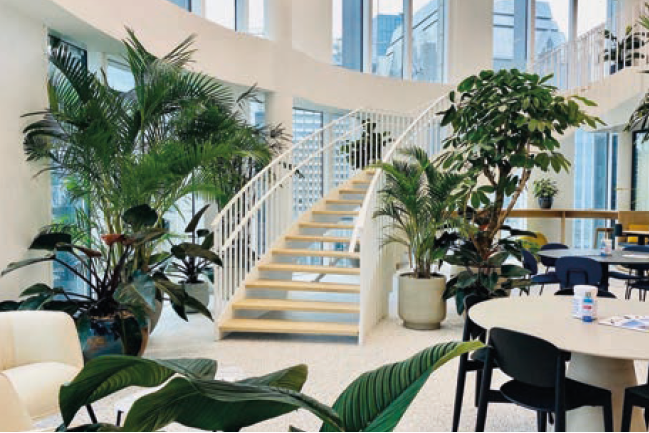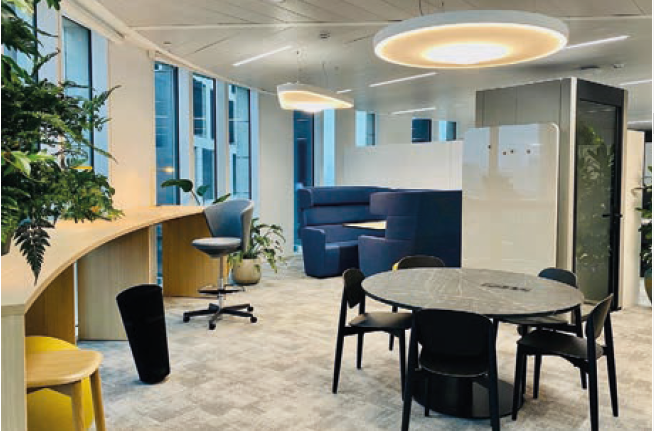
Space planning for the Touring group in Brussels
Touring, the travel insurance giant, is a long-standing VINCI Facilities client in Belgium. While under contract on their old headquarters, our team contributed to the design of the new Brussels offices at the heart of the ultramodern “Quatuor” complex.
Trust is the term that best defines the relationship between Touring and VINCI Facilities. Long-lasting trust is what enabled our teams to secure the space planning commissions for the new premises.
BESPOKE SPACE PLANNING
The Space Planning team analysed the customer’s wants and needs, and helped search for a suitable lease location. That search ended with the Quatuor building, located in North Brussels. Touring is currently leasing three levels of the building and a retail space on the ground floor.

VINCI Facilities quickly proposed a design concept based on openness, connection, meeting and ergonomics.
Each floor was designed to be open and transparent. Each team has its base, but everyone shares use of all the offices.
Open spaces with sitting-standing workstations are mixed with informal meeting and reception areas. A wide range of meeting rooms are equipped with all the audiovisual equipment needed for hybrid working. The lobby area with internal staircase is designed as a multifunctional cafe/work space and forms the heart of the building, with a lunch/breakfast space above. The liberal use of greenery gives the entire space a feeling of natural comfort.

NEXT STEPS
Now that work on the offices is complete, the Space Planning teams are busy laying out the retail space at street level. Works commenced on 19 April for a planned opening this summer.
In the meantime, the teams also continue to provide maintenance services on the group’s other sites: Vorst, Herstal, Lummen, Drongen, Assennois, Oosterzele, Spy, Strépy, Torhout and Wommelgem.
Did you like the article ?



